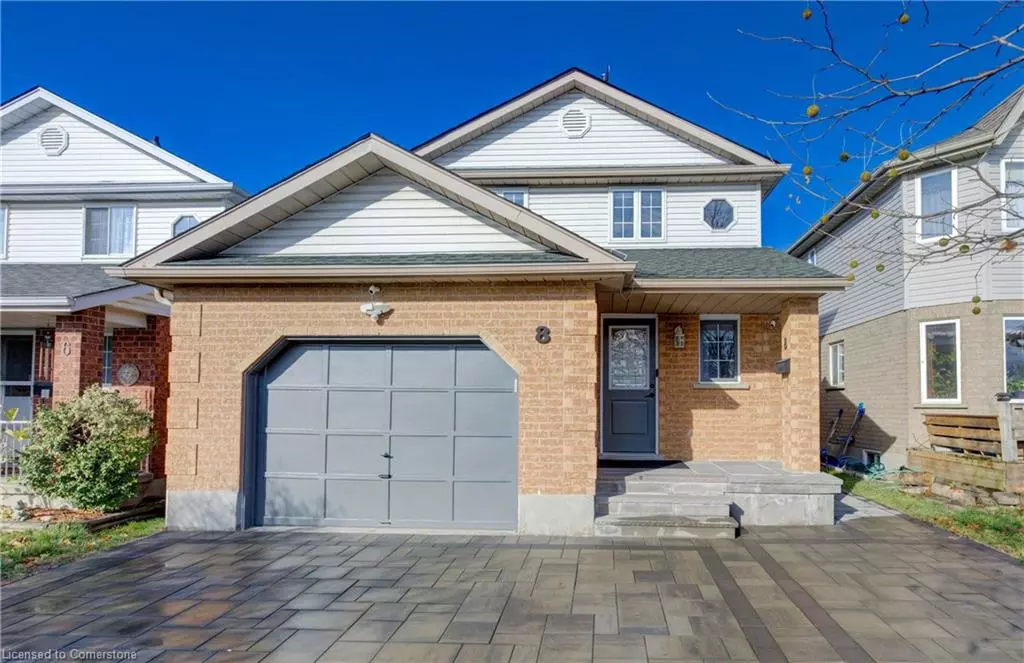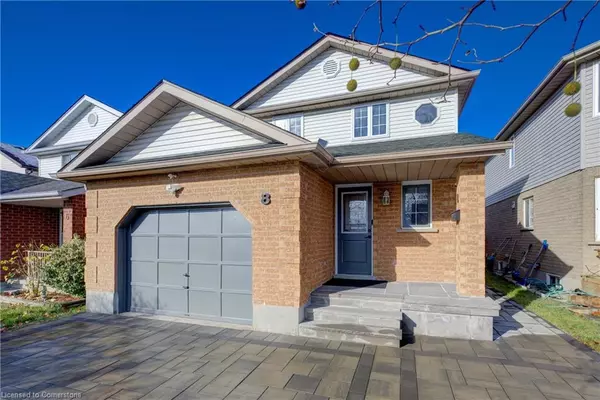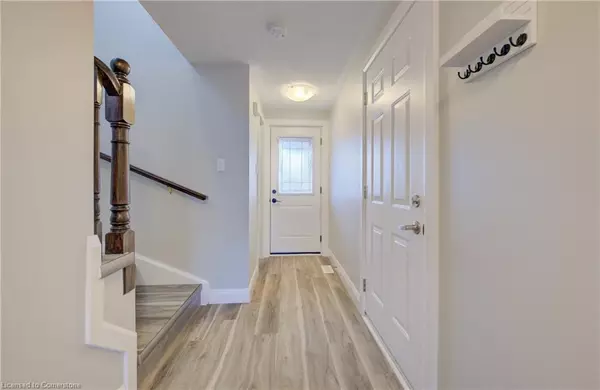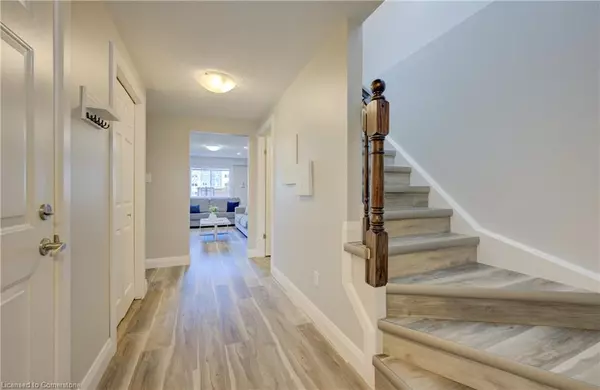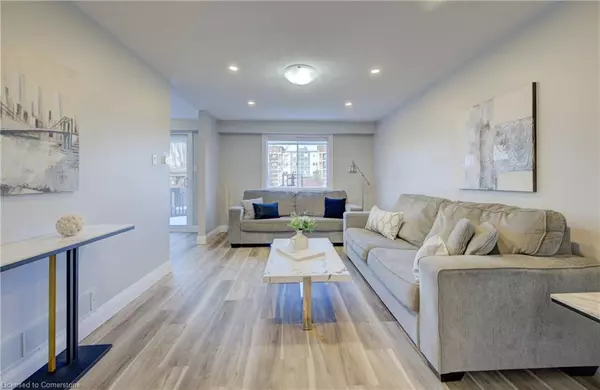
8 Bushmills Crescent Guelph, ON N1K 1T5
4 Beds
3 Baths
1,124 SqFt
UPDATED:
12/17/2024 09:07 PM
Key Details
Property Type Single Family Home
Sub Type Detached
Listing Status Pending
Purchase Type For Sale
Square Footage 1,124 sqft
Price per Sqft $689
MLS Listing ID 40682486
Style Two Story
Bedrooms 4
Full Baths 2
Half Baths 1
Abv Grd Liv Area 1,618
Originating Board Waterloo Region
Year Built 1996
Annual Tax Amount $4,697
Property Description
Don't miss out on this gem—come see 8 Bushmills Crescent today!
Location
Province ON
County Wellington
Area City Of Guelph
Zoning RES
Direction Hwy 6 to Paisley Rd to Candlewood To Bushmills Cr
Rooms
Other Rooms Gazebo, Shed(s)
Basement Full, Finished
Kitchen 1
Interior
Interior Features Auto Garage Door Remote(s)
Heating Forced Air, Natural Gas
Cooling Central Air
Fireplace No
Window Features Window Coverings
Appliance Water Heater, Water Softener, Dishwasher, Dryer, Range Hood, Refrigerator, Stove, Washer
Laundry In Basement
Exterior
Parking Features Attached Garage, Garage Door Opener, Interlock
Garage Spaces 1.0
Roof Type Shingle
Porch Deck
Lot Frontage 31.17
Lot Depth 111.55
Garage Yes
Building
Lot Description Urban, Rectangular, Paved, Quiet Area, Shopping Nearby, Trails, Other
Faces Hwy 6 to Paisley Rd to Candlewood To Bushmills Cr
Foundation Poured Concrete
Sewer Sewer (Municipal)
Water Municipal
Architectural Style Two Story
Structure Type Brick,Vinyl Siding
New Construction No
Others
Senior Community No
Tax ID 712580200
Ownership Freehold/None


